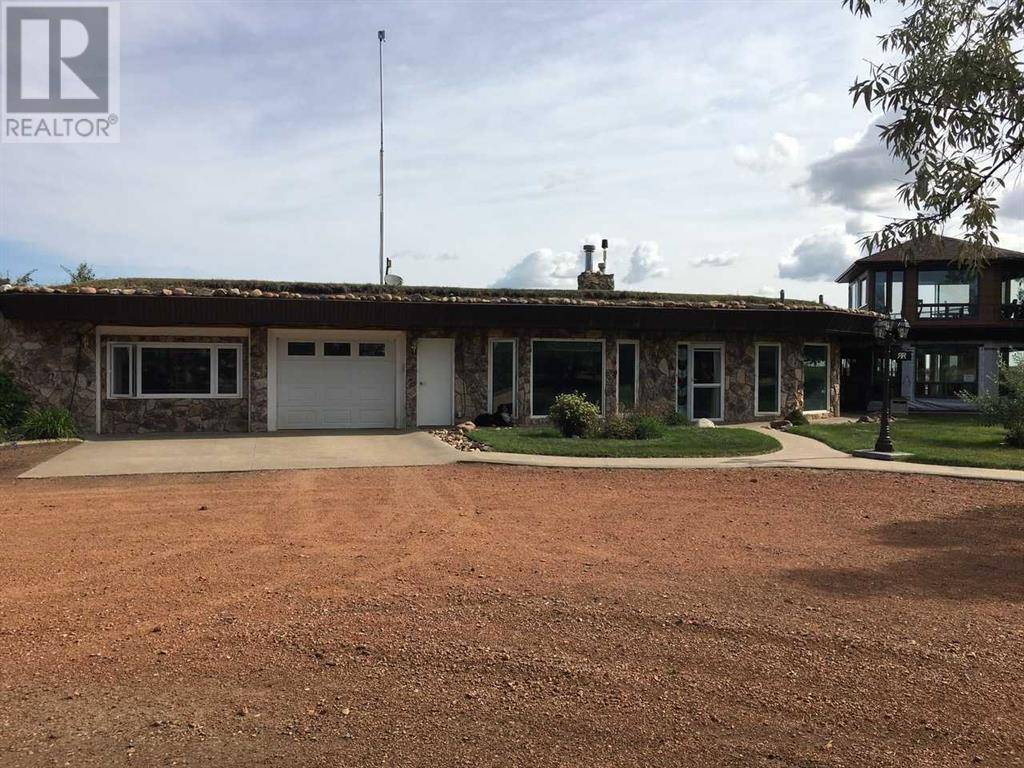40223 RANGE ROAD 153 Rural Paintearth No. 18 County Of, AB T0C1C0
3 Beds
3 Baths
55.87 Acres Lot
UPDATED:
Key Details
Property Type Vacant Land
Sub Type Freehold
Listing Status Active
Purchase Type For Sale
MLS® Listing ID A2211389
Bedrooms 3
Originating Board Central Alberta REALTORS® Association
Year Built 1988
Lot Size 55.870 Acres
Acres 2433697.2
Property Sub-Type Freehold
Property Description
Location
Province AB
Rooms
Kitchen 0.0
Extra Room 1 Main level 13.00 Ft x 11.58 Ft Bedroom
Extra Room 2 Main level 21.00 Ft x 15.00 Ft Bonus Room
Extra Room 3 Main level 13.00 Ft x 11.75 Ft Bedroom
Extra Room 4 Main level 14.92 Ft x 28.75 Ft Family room
Extra Room 5 Main level 16.17 Ft x 16.42 Ft Living room
Extra Room 6 Main level 8.25 Ft x 7.00 Ft Other
Exterior
Parking Features No
View Y/N Yes
View View
Private Pool No
Building
Lot Description Fruit trees, Garden Area, Landscaped, Lawn
Story 1
Sewer Holding Tank
Others
Ownership Freehold






