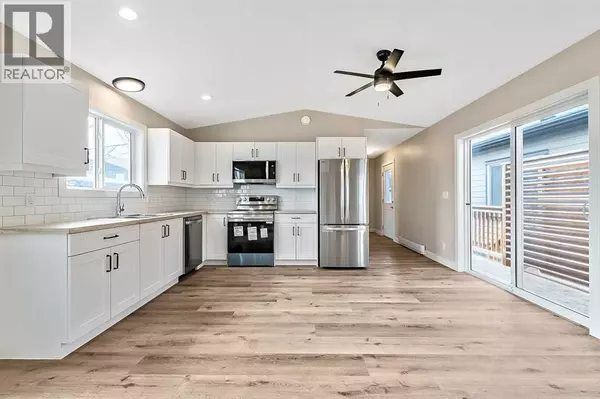221 1 Avenue NW Diamond Valley, AB T0L0H0
2 Beds
1 Bath
960 SqFt
UPDATED:
Key Details
Property Type Single Family Home
Sub Type Freehold
Listing Status Active
Purchase Type For Sale
Square Footage 960 sqft
Price per Sqft $390
MLS® Listing ID A2212403
Style Bungalow
Bedrooms 2
Year Built 2024
Lot Size 2,500 Sqft
Acres 2500.0
Property Sub-Type Freehold
Source Calgary Real Estate Board
Property Description
Location
Province AB
Rooms
Kitchen 0.0
Extra Room 1 Main level 13.65 Ft x 15.00 Ft Living room
Extra Room 2 Main level 10.42 Ft x 15.00 Ft Other
Extra Room 3 Main level 4.00 Ft x 12.33 Ft Other
Extra Room 4 Main level 11.67 Ft x 12.33 Ft Primary Bedroom
Extra Room 5 Main level 10.17 Ft x 12.33 Ft Bedroom
Extra Room 6 Main level Measurements not available Laundry room
Interior
Heating Baseboard heaters
Cooling None
Flooring Vinyl Plank
Exterior
Parking Features No
Fence Partially fenced
Community Features Golf Course Development, Fishing
View Y/N No
Total Parking Spaces 2
Private Pool No
Building
Story 1
Architectural Style Bungalow
Others
Ownership Freehold






