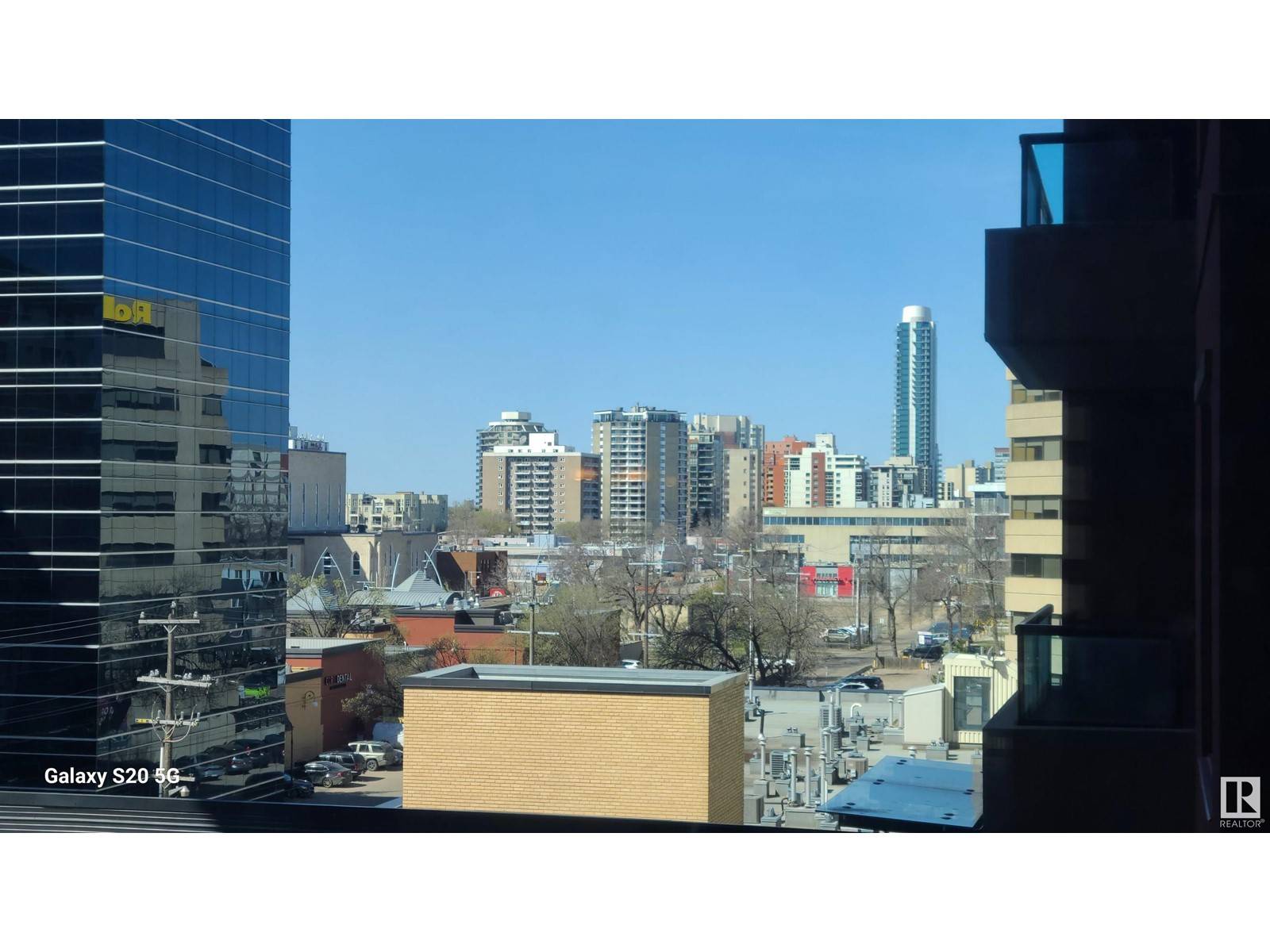#507 10142 111 ST NW NW Edmonton, AB T5J0K6
2 Beds
2 Baths
893 SqFt
UPDATED:
Key Details
Property Type Condo
Sub Type Condominium/Strata
Listing Status Active
Purchase Type For Sale
Square Footage 893 sqft
Price per Sqft $335
Subdivision Wîhkwêntôwin
MLS® Listing ID E4433487
Bedrooms 2
Condo Fees $750/mo
Year Built 2009
Property Sub-Type Condominium/Strata
Source REALTORS® Association of Edmonton
Property Description
Location
Province AB
Rooms
Kitchen 1.0
Extra Room 1 Main level 3.72 m X 3.7 m Living room
Extra Room 2 Main level 2.81 m X 2.67 m Dining room
Extra Room 3 Main level 3.07 m X 2.71 m Kitchen
Extra Room 4 Main level 4.65 m X 3.56 m Primary Bedroom
Extra Room 5 Main level 4.79 m X 2.69 m Bedroom 2
Interior
Heating Heat Pump
Exterior
Parking Features Yes
Community Features Public Swimming Pool
View Y/N No
Private Pool No
Others
Ownership Condominium/Strata






