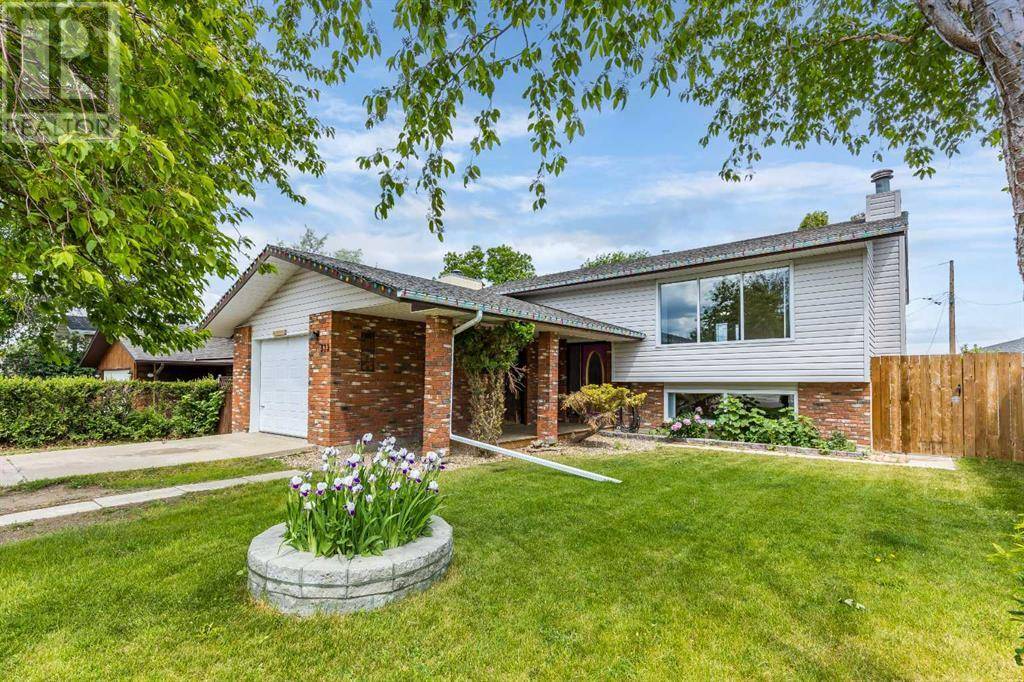933 5 Street SE Redcliff, AB T0J2P0
3 Beds
2 Baths
992 SqFt
UPDATED:
Key Details
Property Type Single Family Home
Sub Type Freehold
Listing Status Active
Purchase Type For Sale
Square Footage 992 sqft
Price per Sqft $250
MLS® Listing ID A2226884
Style Bi-level
Bedrooms 3
Half Baths 1
Year Built 1979
Lot Size 6,500 Sqft
Acres 6500.0
Property Sub-Type Freehold
Source Medicine Hat Real Estate Board Co-op
Property Description
Location
Province AB
Rooms
Kitchen 1.0
Extra Room 1 Basement 11.50 Ft x 9.58 Ft Bedroom
Extra Room 2 Basement 13.50 Ft x 13.33 Ft Bonus Room
Extra Room 3 Basement 11.58 Ft x 5.92 Ft 2pc Bathroom
Extra Room 4 Basement 10.92 Ft x 8.75 Ft Laundry room
Extra Room 5 Basement 23.08 Ft x 14.08 Ft Family room
Extra Room 6 Main level 6.83 Ft x 3.83 Ft Other
Interior
Heating Forced air
Cooling Central air conditioning
Flooring Laminate, Vinyl
Fireplaces Number 1
Exterior
Parking Features Yes
Garage Spaces 1.0
Garage Description 1
Fence Fence
View Y/N No
Total Parking Spaces 3
Private Pool No
Building
Architectural Style Bi-level
Others
Ownership Freehold
Virtual Tour https://youriguide.com/933_5_st_se_redcliff_ab/






