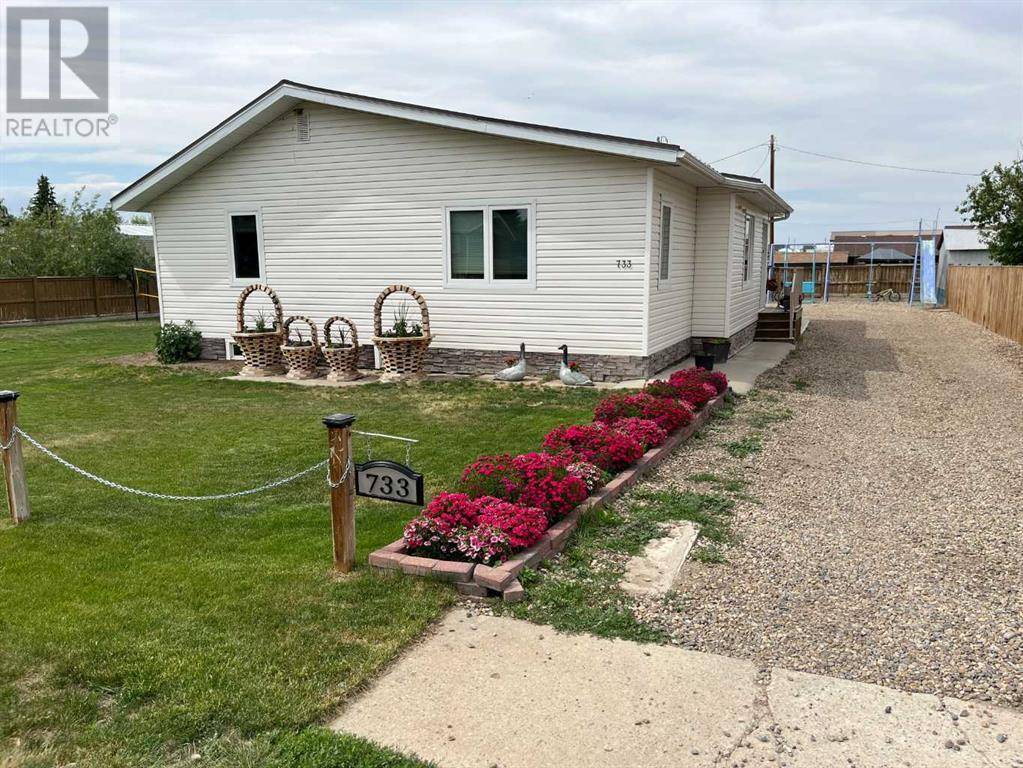733 3rd Street S Grassy Lake, AB T0K0Z0
6 Beds
3 Baths
1,530 SqFt
UPDATED:
Key Details
Property Type Single Family Home
Sub Type Freehold
Listing Status Active
Purchase Type For Sale
Square Footage 1,530 sqft
Price per Sqft $264
MLS® Listing ID A2228981
Style Bungalow
Bedrooms 6
Year Built 1967
Lot Size 0.287 Acres
Acres 12500.0
Property Sub-Type Freehold
Source Lethbridge & District Association of REALTORS®
Property Description
Location
Province AB
Rooms
Kitchen 1.0
Extra Room 1 Basement 16.00 Ft x 13.00 Ft Family room
Extra Room 2 Basement 12.00 Ft x 9.42 Ft Bedroom
Extra Room 3 Basement 10.17 Ft x 10.17 Ft Bedroom
Extra Room 4 Basement 6.00 Ft x 4.75 Ft 3pc Bathroom
Extra Room 5 Basement 9.00 Ft x 5.00 Ft Furnace
Extra Room 6 Main level 112.83 Ft x 11.00 Ft Kitchen
Interior
Heating Forced air,
Cooling Central air conditioning
Flooring Laminate
Exterior
Parking Features Yes
Garage Spaces 2.0
Garage Description 2
Fence Fence
View Y/N No
Total Parking Spaces 4
Private Pool No
Building
Lot Description Landscaped, Lawn, Underground sprinkler
Story 1
Architectural Style Bungalow
Others
Ownership Freehold






