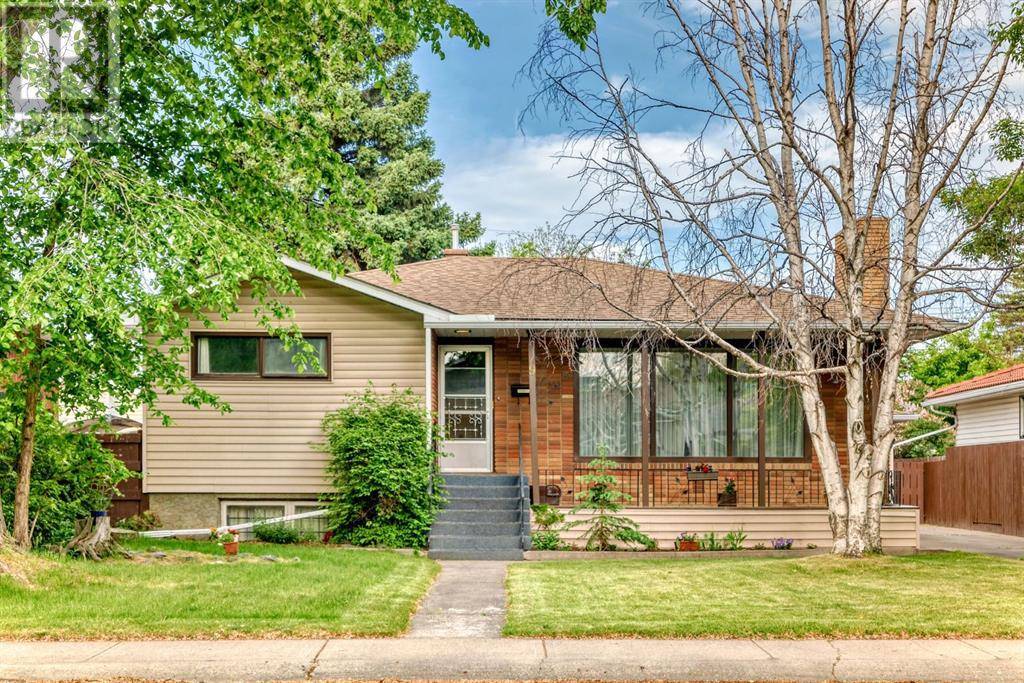9 HOLDEN Road SW Calgary, AB T2V3E7
3 Beds
2 Baths
1,105 SqFt
UPDATED:
Key Details
Property Type Single Family Home
Sub Type Freehold
Listing Status Active
Purchase Type For Sale
Square Footage 1,105 sqft
Price per Sqft $578
Subdivision Haysboro
MLS® Listing ID A2225794
Style Bungalow
Bedrooms 3
Year Built 1958
Lot Size 6,055 Sqft
Acres 0.13901408
Property Sub-Type Freehold
Source Calgary Real Estate Board
Property Description
Location
Province AB
Rooms
Kitchen 0.0
Extra Room 1 Basement 6.92 Ft x 4.00 Ft 3pc Bathroom
Extra Room 2 Basement 11.08 Ft x 11.00 Ft Bedroom
Extra Room 3 Basement 9.17 Ft x 11.83 Ft Laundry room
Extra Room 4 Basement 13.67 Ft x 12.25 Ft Furnace
Extra Room 5 Basement 12.92 Ft x 28.67 Ft Family room
Extra Room 6 Basement 10.58 Ft x 12.25 Ft Other
Interior
Heating Forced air,
Cooling None
Flooring Carpeted, Linoleum, Other, Vinyl Plank
Fireplaces Number 2
Exterior
Parking Features Yes
Garage Spaces 2.0
Garage Description 2
Fence Fence
View Y/N No
Total Parking Spaces 5
Private Pool No
Building
Lot Description Landscaped
Story 1
Architectural Style Bungalow
Others
Ownership Freehold






