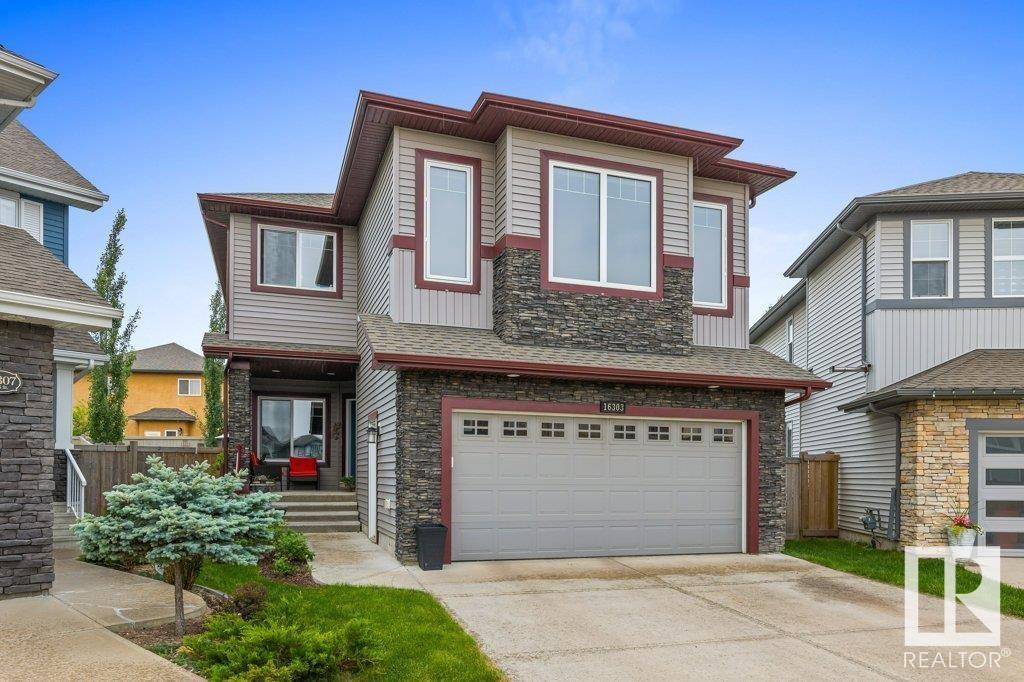16303 135 ST NW Edmonton, AB T6V0J9
4 Beds
3 Baths
2,605 SqFt
OPEN HOUSE
Sat Jun 14, 1:00pm - 3:00pm
UPDATED:
Key Details
Property Type Single Family Home
Sub Type Freehold
Listing Status Active
Purchase Type For Sale
Square Footage 2,605 sqft
Price per Sqft $230
Subdivision Carlton
MLS® Listing ID E4442306
Bedrooms 4
Half Baths 1
Year Built 2014
Lot Size 5,239 Sqft
Acres 0.12028843
Property Sub-Type Freehold
Source REALTORS® Association of Edmonton
Property Description
Location
Province AB
Rooms
Kitchen 1.0
Extra Room 1 Lower level 3.8 m X 3.4 m Bedroom 4
Extra Room 2 Main level 4.38 m X 4.92 m Living room
Extra Room 3 Main level 3.92 m X 3.16 m Dining room
Extra Room 4 Main level 3.91 m X 3.12 m Kitchen
Extra Room 5 Main level 2.88 m X 3.09 m Den
Extra Room 6 Main level 2.06 m X 2.6 m Mud room
Interior
Heating Forced air
Cooling Central air conditioning
Exterior
Parking Features Yes
Fence Fence
View Y/N No
Private Pool No
Building
Story 2
Others
Ownership Freehold






