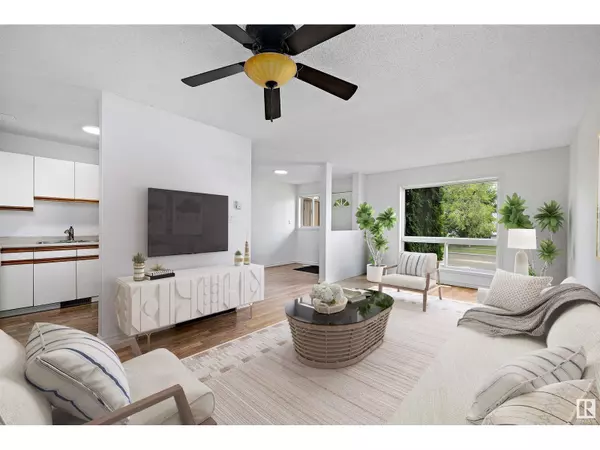4719 49 AV Calmar, AB T0C0V0
4 Beds
3 Baths
1,132 SqFt
UPDATED:
Key Details
Property Type Single Family Home
Sub Type Freehold
Listing Status Active
Purchase Type For Sale
Square Footage 1,132 sqft
Price per Sqft $287
Subdivision Calmar
MLS® Listing ID E4449605
Bedrooms 4
Half Baths 1
Year Built 1993
Property Sub-Type Freehold
Source REALTORS® Association of Edmonton
Property Description
Location
Province AB
Rooms
Kitchen 1.0
Extra Room 1 Basement 3.38 m X 5.54 m Bedroom 4
Extra Room 2 Basement 1.78 m X 3.22 m Laundry room
Extra Room 3 Main level 6.22 m X 3.43 m Living room
Extra Room 4 Main level 3.52 m X 2.22 m Dining room
Extra Room 5 Main level 3.11 m X 2.22 m Kitchen
Extra Room 6 Upper Level 4.07 m X 3.13 m Primary Bedroom
Interior
Heating Forced air
Exterior
Parking Features No
Fence Fence
View Y/N No
Total Parking Spaces 2
Private Pool No
Building
Story 2
Others
Ownership Freehold






