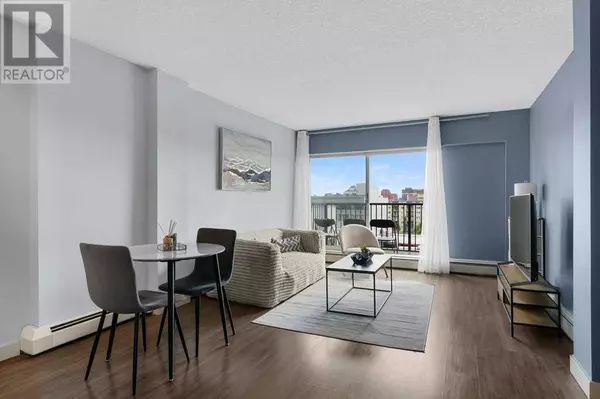8D, 515 17 Avenue SW Calgary, AB T2S0A9
1 Bed
1 Bath
547 SqFt
UPDATED:
Key Details
Property Type Condo
Sub Type Condominium/Strata
Listing Status Active
Purchase Type For Sale
Square Footage 547 sqft
Price per Sqft $356
Subdivision Cliff Bungalow
MLS® Listing ID A2243669
Bedrooms 1
Condo Fees $388/mo
Year Built 1968
Property Sub-Type Condominium/Strata
Source Calgary Real Estate Board
Property Description
Location
Province AB
Rooms
Kitchen 1.0
Extra Room 1 Main level 14.25 Ft x 12.00 Ft Living room
Extra Room 2 Main level 7.75 Ft x 5.92 Ft Dining room
Extra Room 3 Main level 9.25 Ft x 7.75 Ft Kitchen
Extra Room 4 Main level 13.83 Ft x 9.08 Ft Primary Bedroom
Extra Room 5 Main level Measurements not available 4pc Bathroom
Interior
Heating Baseboard heaters
Cooling None
Flooring Laminate, Tile
Exterior
Parking Features No
Community Features Pets Allowed With Restrictions
View Y/N No
Private Pool No
Building
Story 8
Others
Ownership Condominium/Strata






