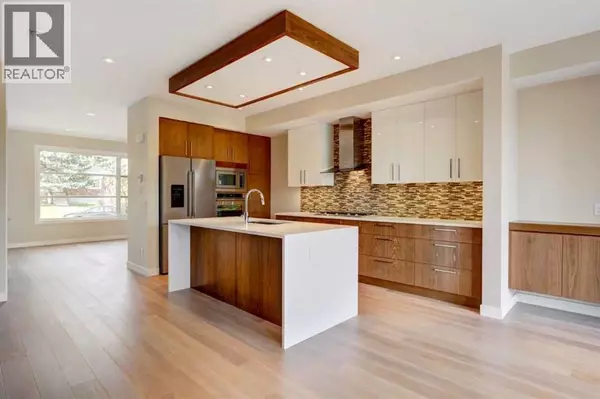3024 34 Street SW Calgary, AB T3E2X2
4 Beds
4 Baths
2,001 SqFt
UPDATED:
Key Details
Property Type Single Family Home
Sub Type Freehold
Listing Status Active
Purchase Type For Sale
Square Footage 2,001 sqft
Price per Sqft $524
Subdivision Killarney/Glengarry
MLS® Listing ID A2242266
Bedrooms 4
Half Baths 1
Year Built 2014
Lot Size 3,003 Sqft
Acres 0.0689424
Property Sub-Type Freehold
Source Calgary Real Estate Board
Property Description
Location
Province AB
Rooms
Kitchen 1.0
Extra Room 1 Second level Measurements not available 5pc Bathroom
Extra Room 2 Second level Measurements not available 5pc Bathroom
Extra Room 3 Basement 12.50 Ft x 12.00 Ft Bedroom
Extra Room 4 Basement Measurements not available 4pc Bathroom
Extra Room 5 Basement 24.00 Ft x 19.00 Ft Recreational, Games room
Extra Room 6 Main level Measurements not available 2pc Bathroom
Interior
Heating Other, Forced air
Cooling Central air conditioning
Flooring Carpeted, Ceramic Tile, Hardwood
Fireplaces Number 1
Exterior
Parking Features Yes
Garage Spaces 2.0
Garage Description 2
Fence Fence
Community Features Golf Course Development
View Y/N No
Total Parking Spaces 4
Private Pool No
Building
Lot Description Landscaped, Lawn
Story 2
Others
Ownership Freehold






